Venice Architecture Biennale 2010
Wednesday, January 19, 2011
studio pei zhu: yi garden at venice architecture biennale 2010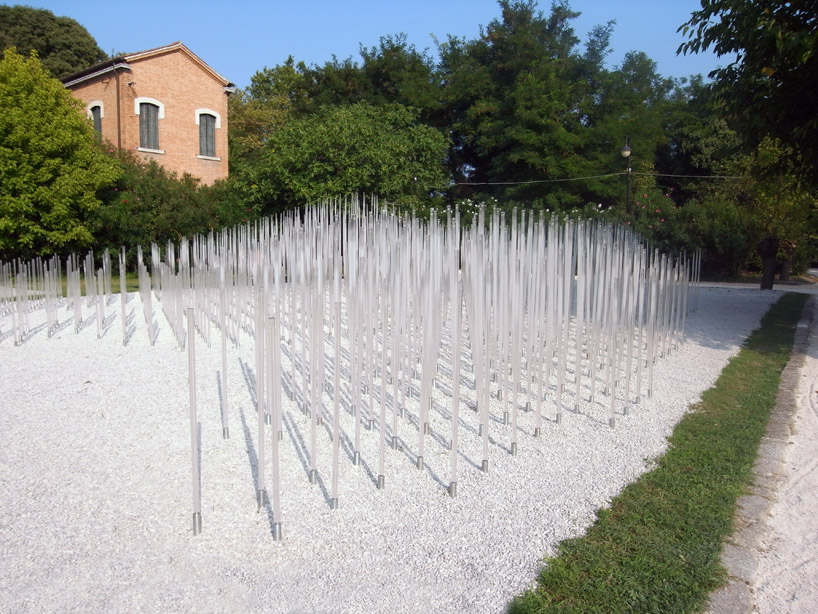
'yi garden' by pei zhu at the 12th international architecture biennale in venice, italy
image © designboom
as a part of the chinese pavilion at this year's venice architecture biennale, studio pei zhu has designed
and constructed an outdoor installation which aims to reinterpret, explore and expand on the traditional
chinese garden and notions of space through contemporary and futuristic methods.
located in a courtyard outside of the old arsenale building,
'yi garden' is comprised of more than 1300 acrylic bars of varying heights, arranged in a grid system on
the lawn. when viewed from afar, the sanded, luminous tips of the bars come together to create a cloud-like
form that seems to float above the ground. the pavilion also creates loose spaces or zones which promote
movement for those who physically enter and interact with the bars. 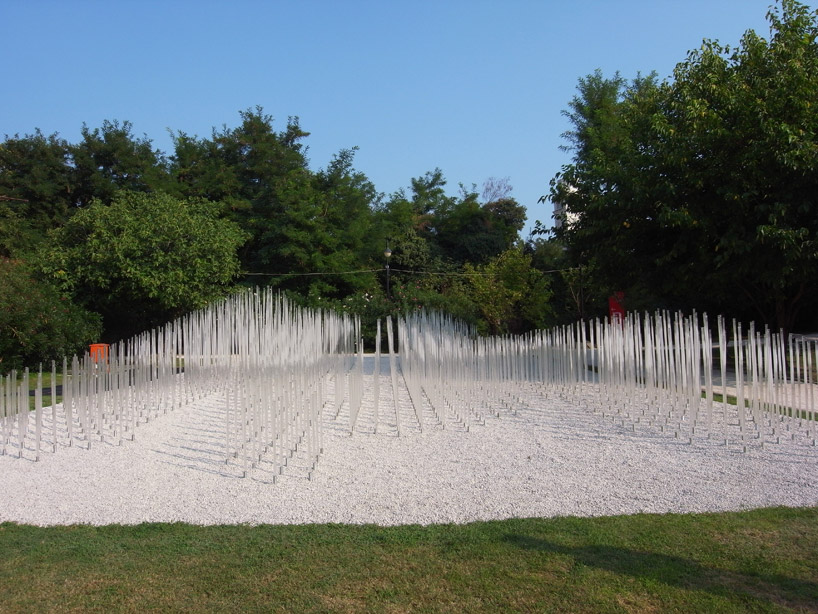
front view
image © designboom
traditional chinese landscape, much like chinese painting and calligraphy, works in softness that is both tangible
and conceptual. it often obscures the horizon by avoiding straight lines in paths and exclusively uses organic
and geological forms. the character 'yi' literally translates to 'meaning, idea or desire' but its associations include
both the concept that precedes actualization, the move from the concrete to the abstract, and invisible over visible structure.
by using the language of modern materials and abstractions, the installation blurs the edges of form and space,
creating tension between the indistinct and distinct, ultimately become a prop in the process of form-engaging
rather than serve it's role as an object in itself. 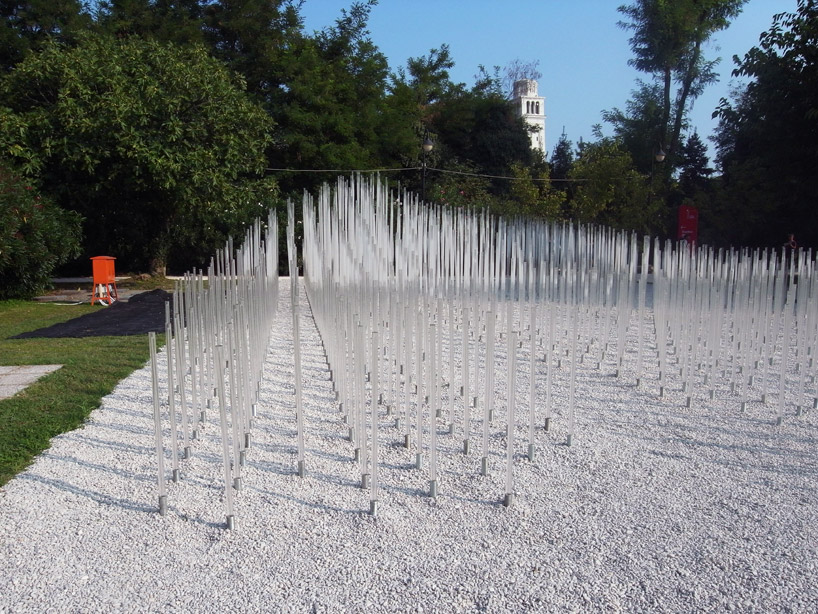
acrylic bars arranged in a grid system
image © designboom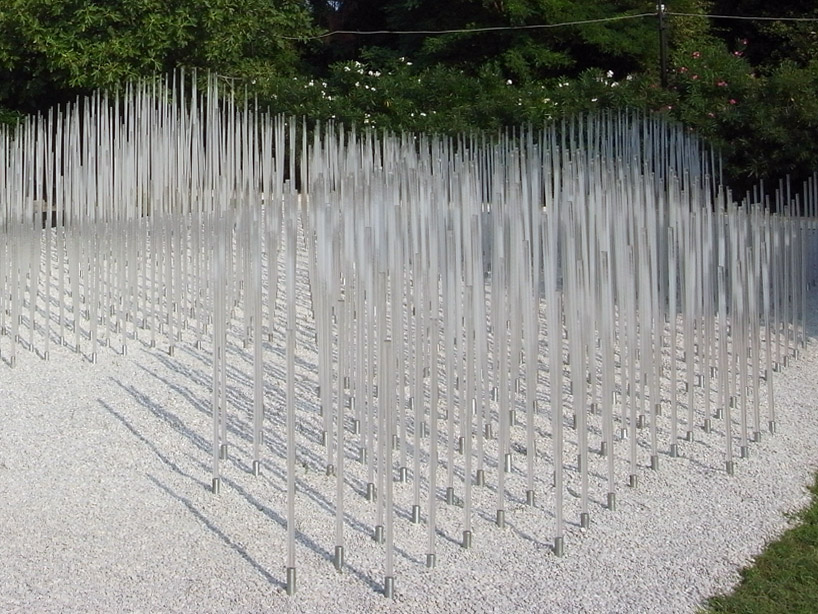
varying heights and opacities of the pavilion
image © designboom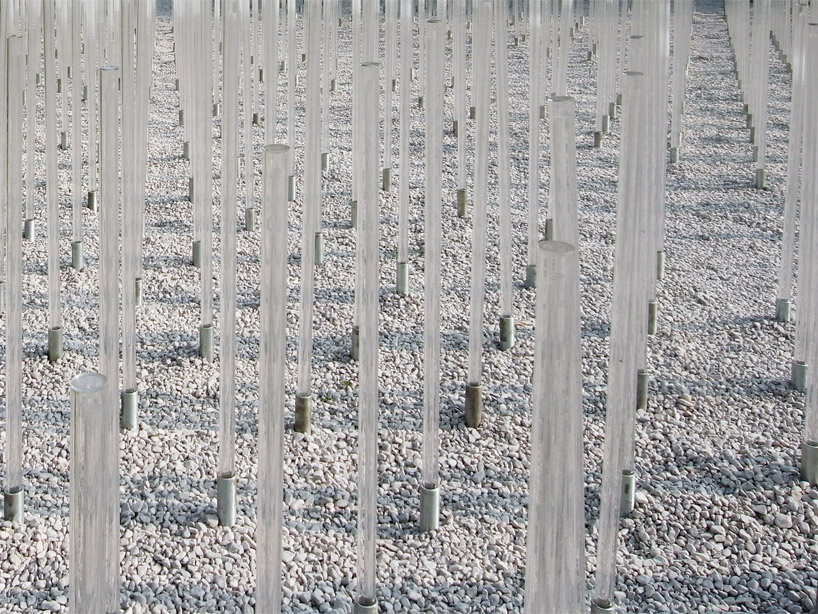
detail
image © designboom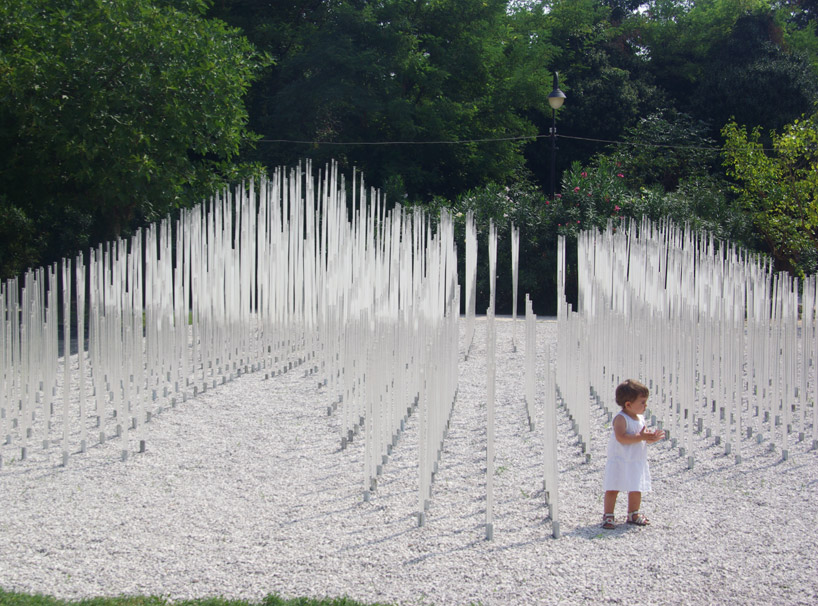
image © designboom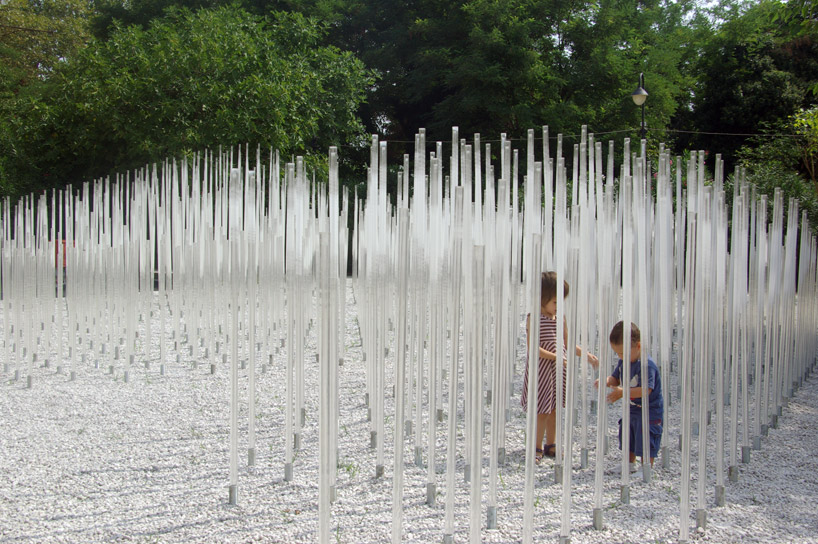
image © designboom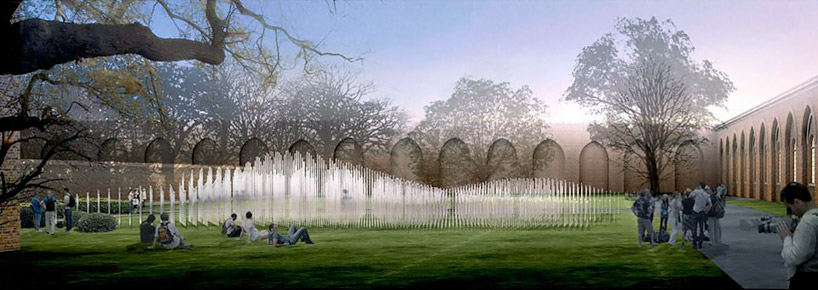
rendering
image courtesy studio pei zhu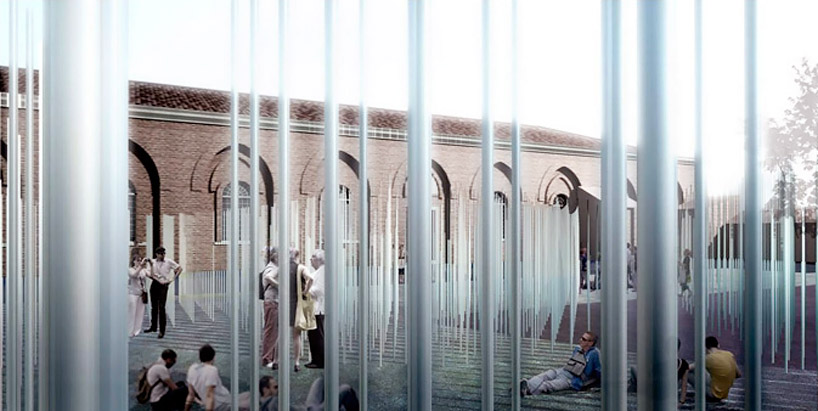
image courtesy studio pei zhu
diagrammatic drawing of the 'cloud' form
image courtesy studio pei zhu
calligraphy
one feature of chinese classical gardens is to ensure a spiritual flow behind the visible structures. there is a 'shi' (trend) behind the
appearing relaxed and dispersed structures. it in general controls the routes, the structure and display of each site, which has some
similarities as chinese calligraphy. there is also certain 'shi' that dominants the flow or stop of each strike when people do chinese calligraphy.
side elevation, lit
image courtesy studio pei zhu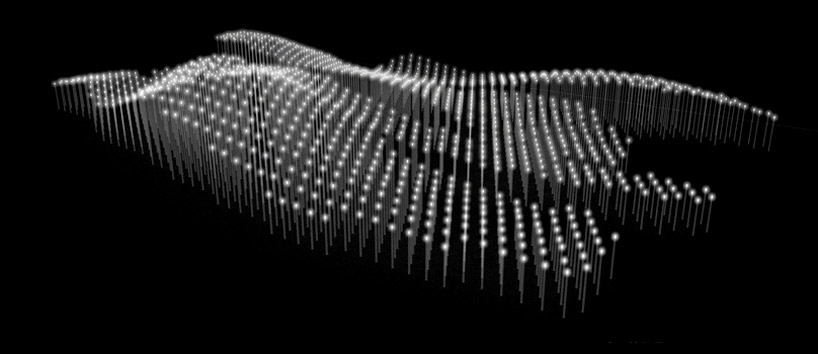
perspective, lit
image courtesy studio pei zhu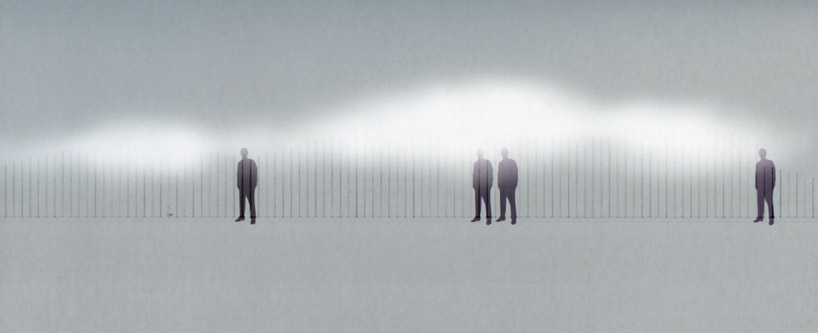
vignette of 'cloud' form
image courtesy studio pei zhu
clouds
'corridors, bridges, kiosks and pavilions are the main elements embodied
in traditional chinese landscape gardening. these elements give people a relaxed and transparent feeling.
normally the roof parts are connected to each other, which create diverse and hierarchical spaces.' -studio pei zhu 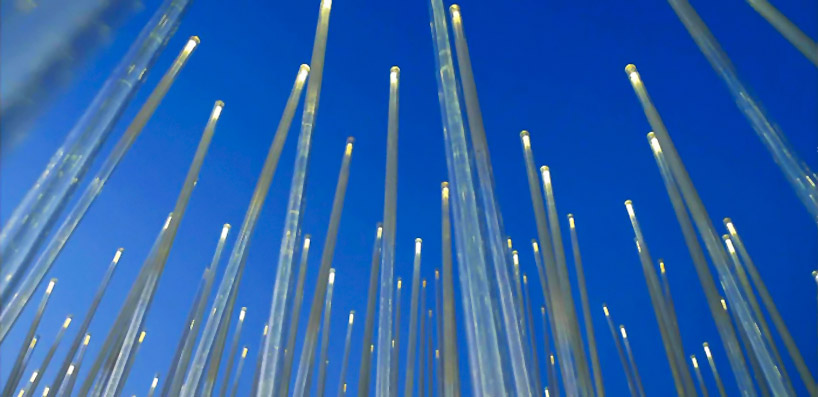
the acrylic bars lit up at night
image courtesy studio pei zhu
interlaced thought
'our work is predominantly located in china and influenced by the chinese experience. this ancient civilization maintains an intense
and powerful presence in the built environment and collective cultural scheme. our efforts are an attachment and detachment to this
scheme that attempt to engage the chinese viewer in a dialogue about the shifts in their own cultural identity.
vast cultural experiences determine the method of understanding and engaging the language of architecture. new buildings are built
next to old buildings built in ancient spaces built at mythic happenings. in chinese philosophy art is not the final goal; art is a process
to personal refinement and growth. our work reflects this immense cultural presence while using contemporary techniques and
materials to rethink the cultural approach to architecture.
currently there is a conflict between the modernization trend and the traditional course of life. this modernization progression has led
to mass materialization that disconnects the spirit and self. the process of experiencing art through architecture can refine and inspire
the human spirit, alleviating the physical invasion and restoring balance to the self. art is the immaterial content of space that stirs the
heart and sparks humanity's dreams. instead of being too eager to occupy space, we need to return buildings to nature when they are
not in use. the buildings melt into the context and reappear when they are needed. the challenge of foresight is in building projects that
connect to the traditional identity while effectively gesturing towards this future utopia.' -studio pei zhu 
sketch
image courtesy studio pei zhu
credits
artist / architect: pei zhu / studio pei zhu
artistic consultants: fan di'an, wang mingxian, zhu xiaodi
lighting artistic consultant: xiao lihe
structure consultant: rory mcgowan
construction consultant: zheng jianwei
design team: he fan, liu wentian, heonju seo, kejun, geoffery hughes
esan rahmani + mukul damle: bamboo pavilion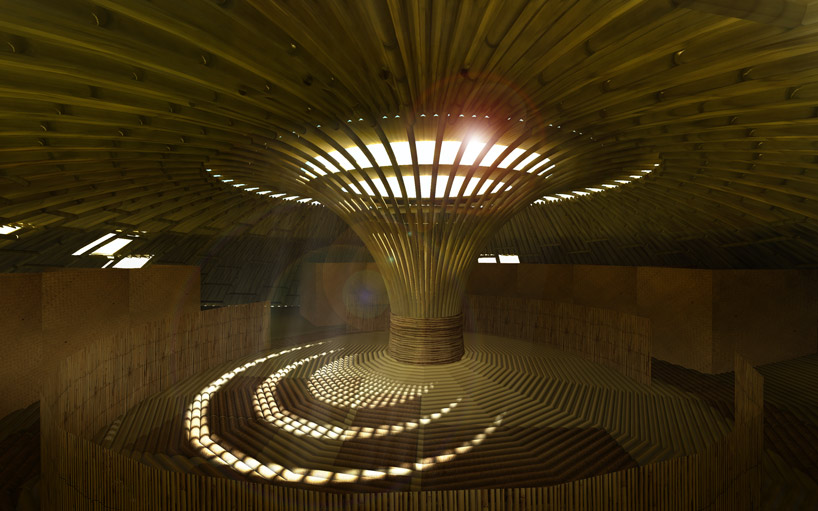
'bamboo pavillion' by esan rahmani and mukul damle
all images courtesy esan rahmani
australian designer esan rahmani together with mukul damle have designed 'bamboo pavilion'
a synthesis of sustainable ideas for a communal shelter for disadvantaged populations around
the indian ocean rim.
bamboo is already used in asia and pacific regions as a building material due to its adaptable
qualities to make roofing, flooring, water and drainage pipes and be used as structural members.
using smart joinery and efficient use of bamboo, there is no need for the use of other materials
to construct the shelter. the structural members also act as a system of interconnected pipes
(bamboo) which collect and channel the rain water into a central basin where it is filtered
and stored for use.
the shelter is designed with quality of life in mind. solar access is therefore the central focus of
the communal living area, where it is maximized by a radial funnel shaped opening in the structure
and in sleeping areas operable shades allow light in, provide natural ventilation. the roof is tiled
using quarter cuts of bamboo similar to traditional terracotta tiles. in plan the design allows for
a large communal living space surrounded by bedrooms and amenities. 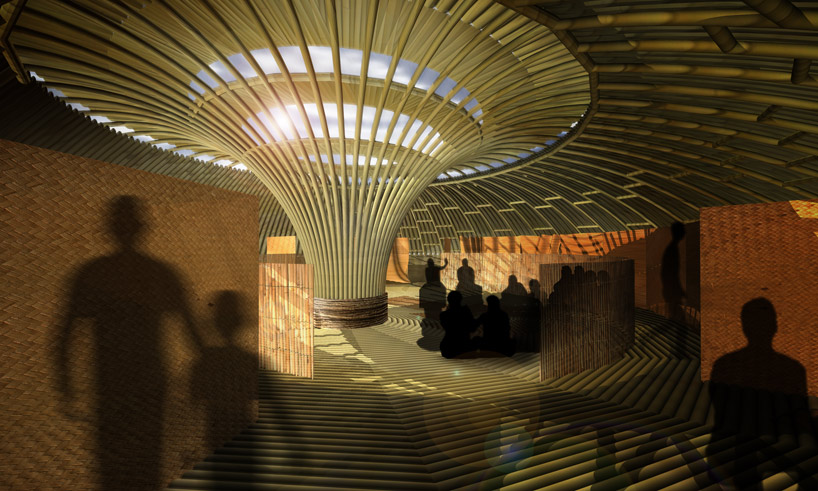
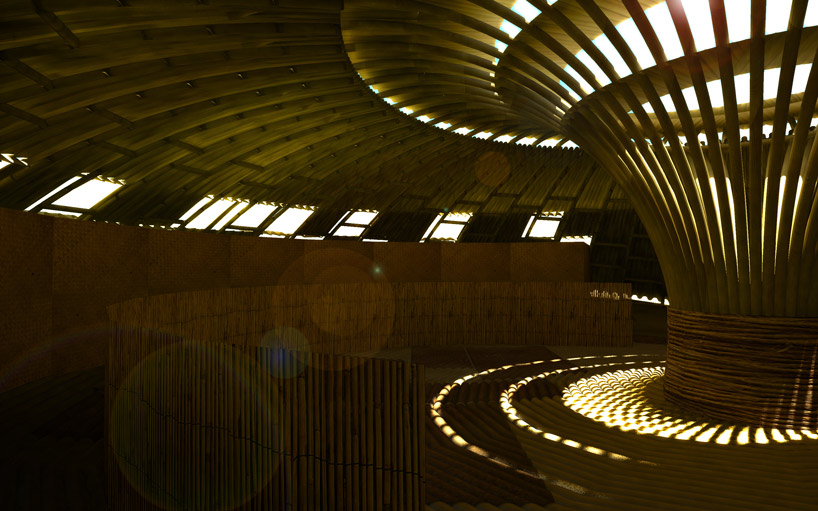
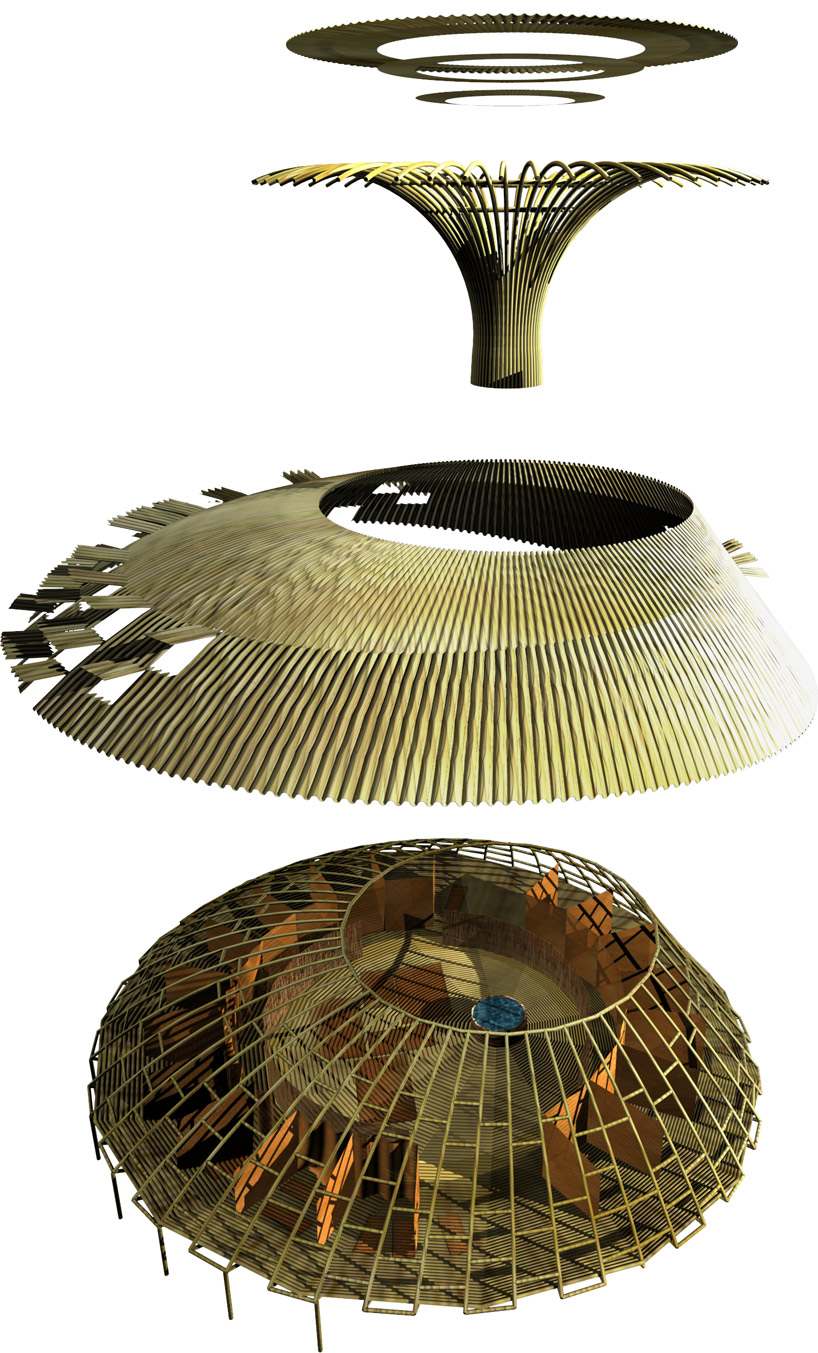
exploded view of the 'bamboo pavilion'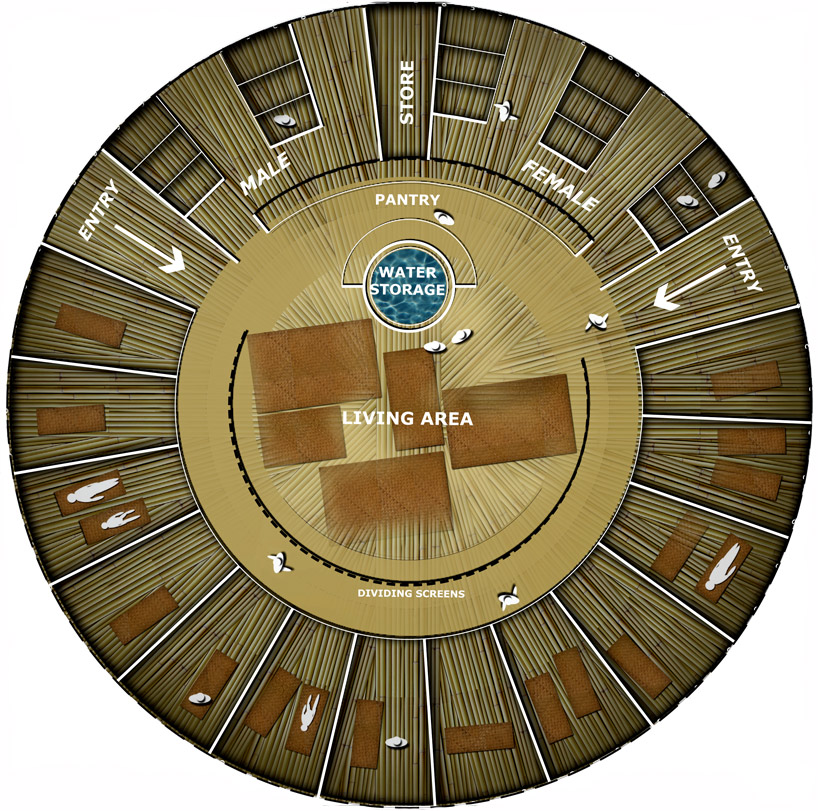
floor plan
croatia's floating pavilion for venice architecture biennale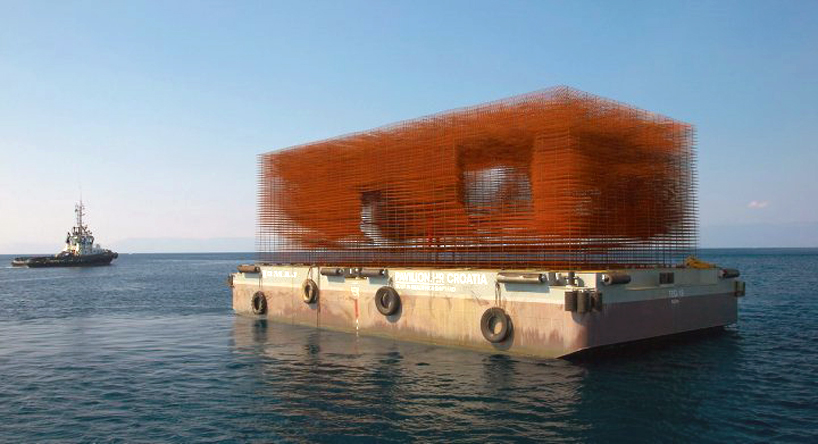
croatia's 'floating pavilion' for the 12th international architecture biennale in venice, italy
image courtesy pavilion.hr
photo by zelimir grzancic
for the event of this year's venice architecture biennale, croatia has designed
and built a floating pavilion on an existing barge to be tugged by a tow boat
to the site of the international event. constructed out of 32 tons of steel,
the structure's form is defined by a methodical system consisting of over 40 layers
of welded Q385 wire mesh. each layer contours at varying depths and lengths
to create a carved out space which plays with different transparencies, densities,
and vision lines. despite the solid and heavy materials, the resulting effect is
a blurring of form;at a distance, the pavilion conveys elements of fragility and lightness.
the project is a collaborative effort by 14 croatian architects and members
of the local maritime industry.
however, despite the relatively short journey from croatia to venice,
the pavilion experienced structural problems and never made it to the italian site. 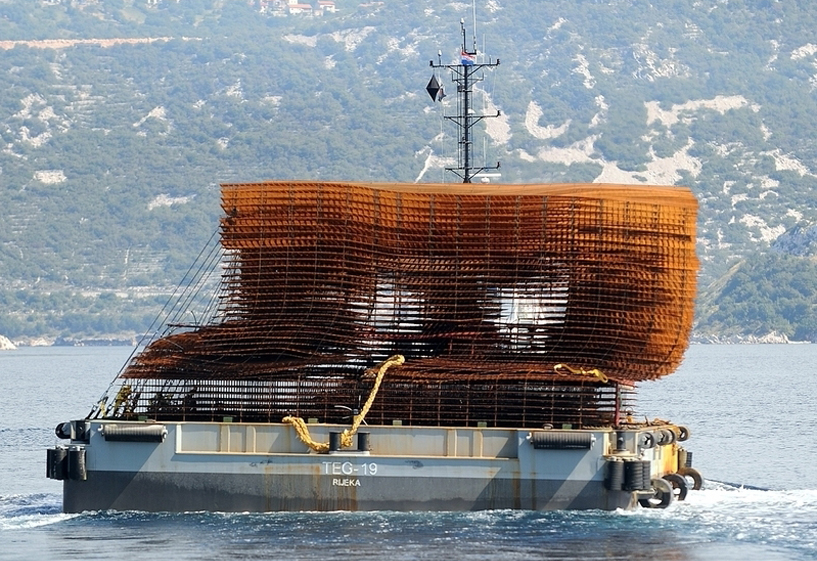
in phase of collapse
image courtesy katarina olujic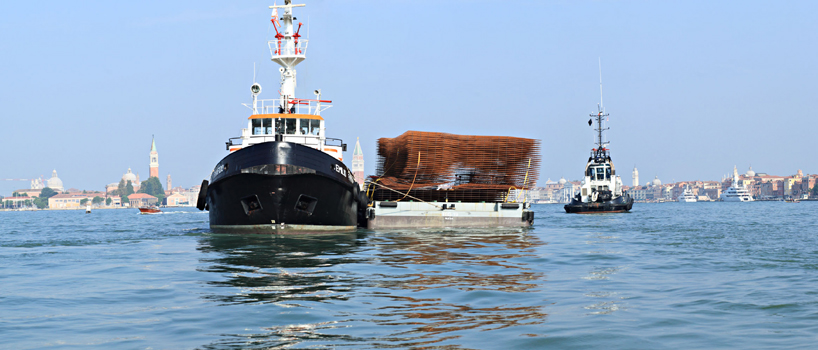
image by robert les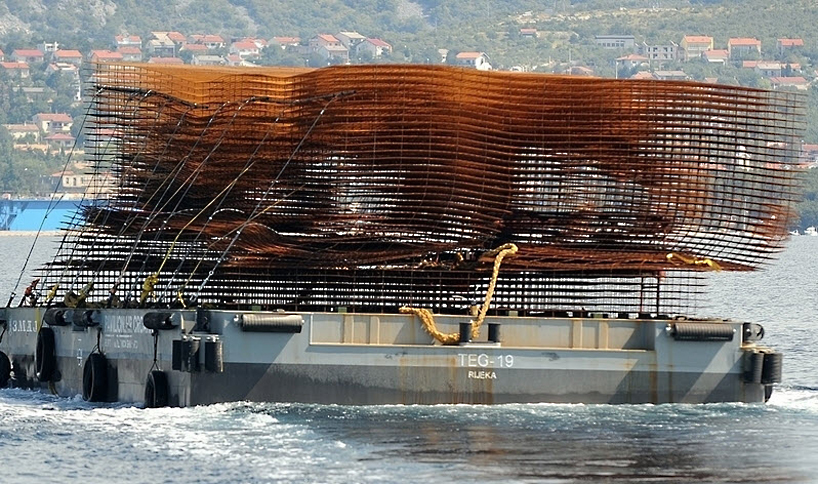
image courtesy katarina olujic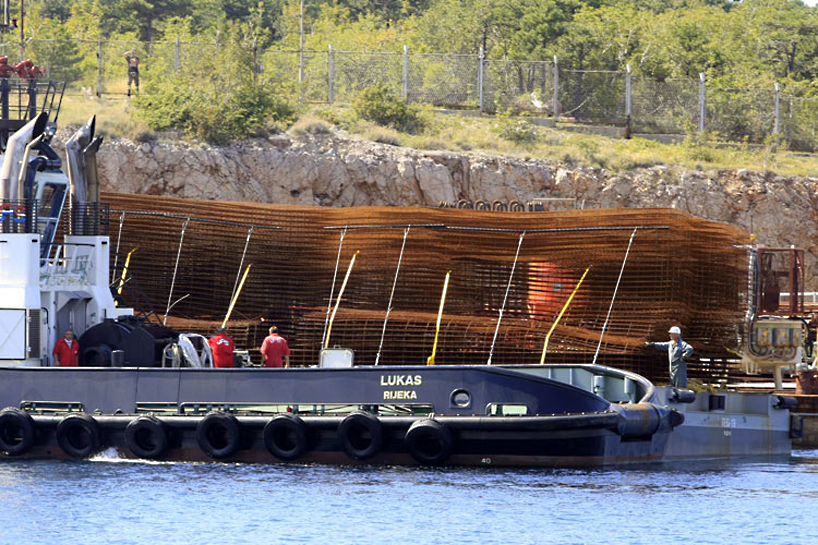
image courtesy katarina olujic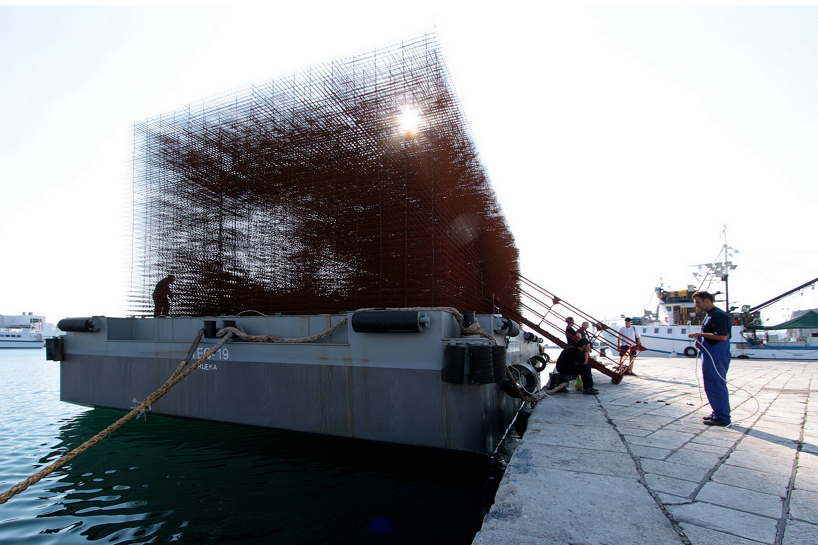
completed form, before leaving for venice
image courtesy pavilion.hr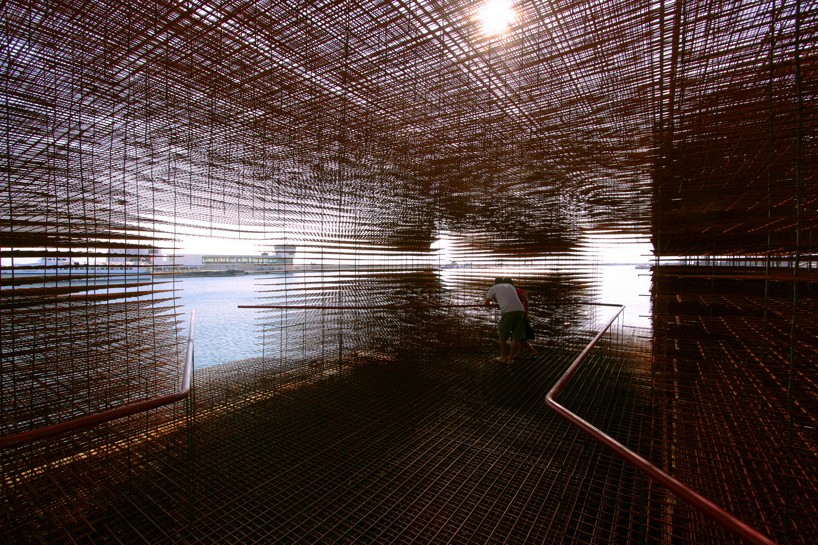
interior view
image courtesy pavilion.hr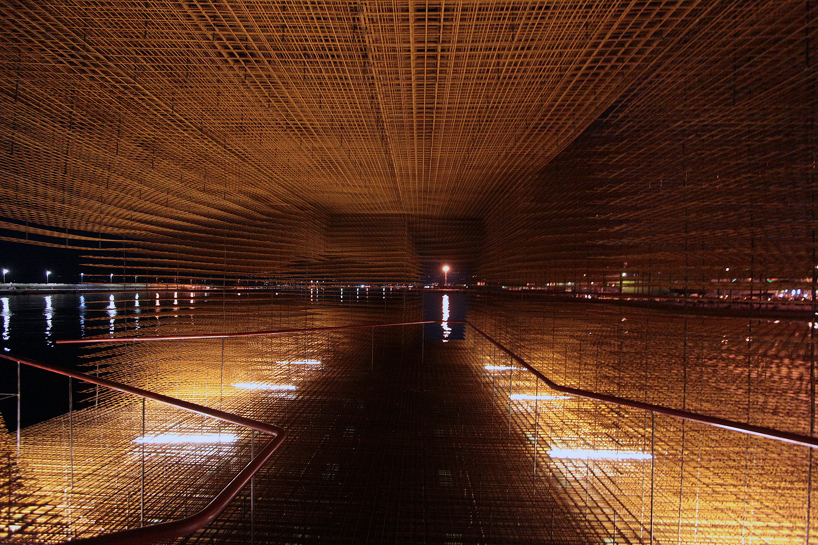
night view
image courtesy pavilion.hr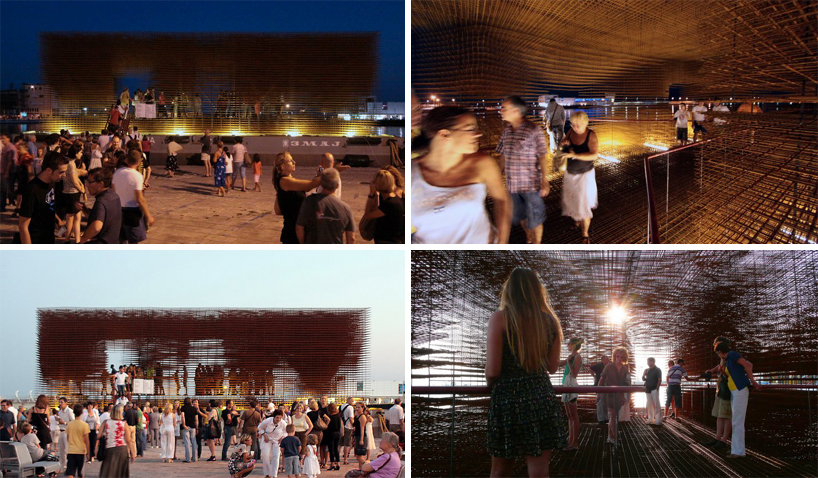
shots of the pavilion at the rijeka port in croatia
images courtesy pavilion.hr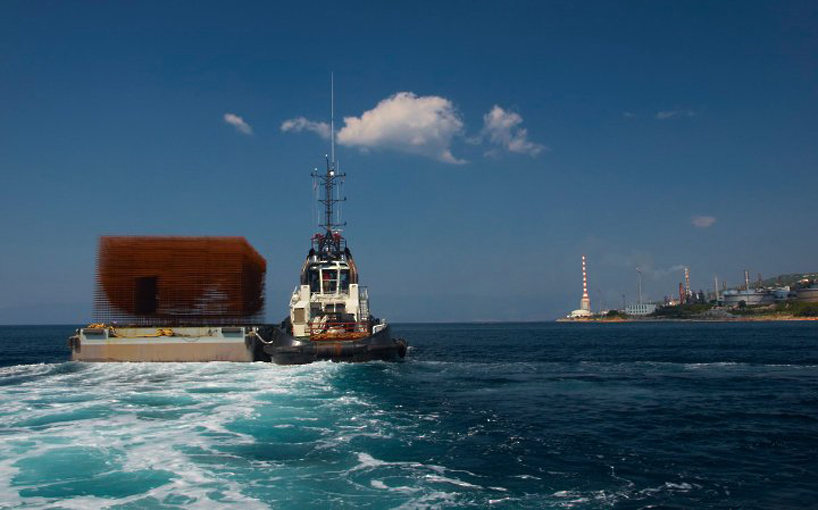
the floating pavilion sailing for venice
image courtesy pavilion.hr
photo by zelimir grzancic
project credit:
commissioner: leo modrčin
architects: saša begović, marko dabrović, igor franić, tanja grozdanić,
petar mišković, silvije novak, veljko oluić, helena paver njirić, lea pelivan,
toma plejić, goran rako, saša randić, idis turato, pero vuković, tonči zarnić
maritime consultant: miljenko gržalja
structural engineer: zvonimir sabljak
naval architecture: nicola ferrari
principal contractor: an.ta.so.mont
Labels: Venice Bianale 2010



















0 comments:
Post a Comment