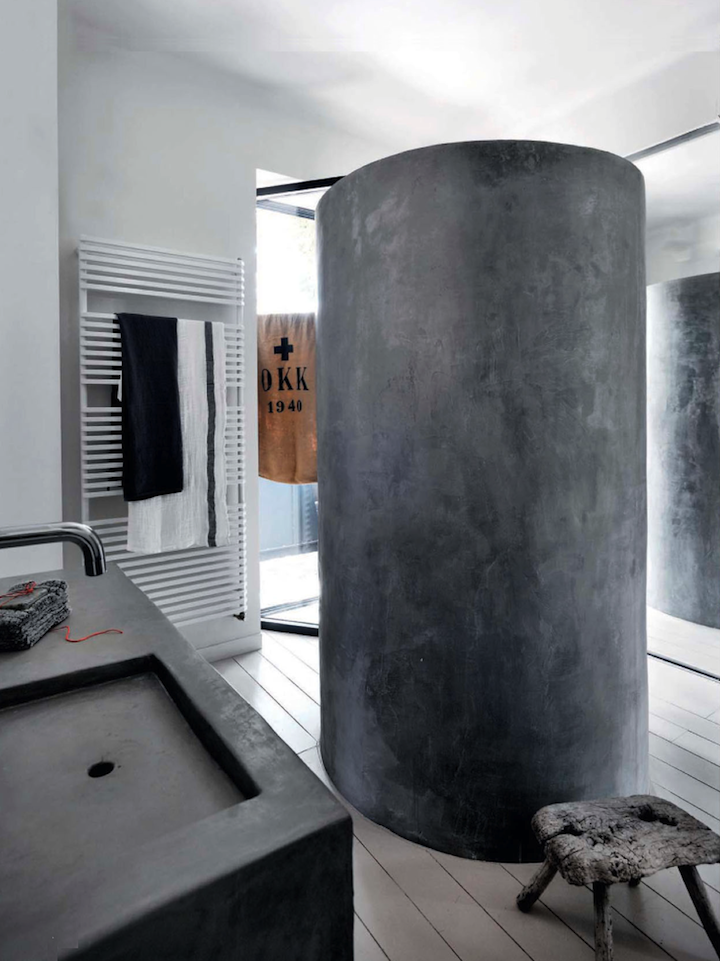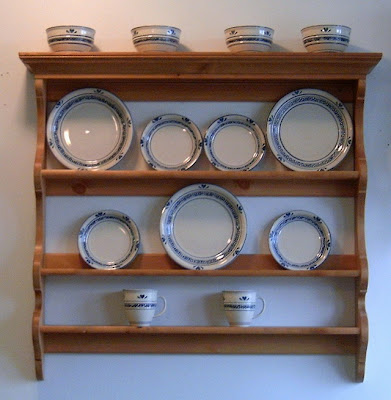I recently read an article in New York magazine about design team Robin Standefer and Stephen Alesch of the firm Roman and Williams and was intrigued enough by their old school materials meets modern living aesthetic to re-watch the film Addicted to Love in order to see some of their early work as set designers. The movie turned out to be better than I remembered and the sets did not disappoint. Though its release date was in 1997, the images could be ripped out of today's magazines.
Meg Ryan and Matthew Broderick play jilted lovers Maggie and Sam, who camp out together in an abandoned building to watch their exes Linda and Anton through a camera obscura aimed at Anton's expansive loft. Their envious gaze falls both on the amorous new couple and on the space they share. When the apartment is vacated for a weekend, Sam and Maggie move in and comb each room for clues about who their partners have become in their absence. Though the loft takes center stage, the country house that Sam leaves to pursue Linda has plenty of charm of its own and even the shell of an apartment that Maggie and Sam share has a bit of steampunk appeal that Maggie's inventive wardrobe complements perfectly.
Sam's country home full of fresh flowers in anticipation of a dinner with Linda.
Linda's father arrives instead with a "Dear John" letter.
The carved mantel is the showpiece of this room.
Decorative plates hang on the wall near an elegant settee.
Anton's workspace employs old metal locker bins for organization.
The neighboring kitchen features a carpenter's bench as an island.
A farmhouse table with mismatched chairs leads to a kitchen full of industrial elements--an old chalkboard, schoolhouse pendant lamps, a drafting chair and factory stool.
A vintage metal hospital cabinet is filled with fresh towels and strikes both a masculine and feminine note in the all-white bathroom.
The following are a few items on the market that channel the essence of Sam's house in Delaware and Anton's New York city loft.
Continue..
Filed Under:
addicted to love,
film set design,
industrial,
loft,
movie set decor









































































