Design; Visiondivision eden falls
Tuesday, October 5, 2010
visiondivision's eden falls is a proposal for the 'vertical zoo' competition organized by arquitectum.
the brief was to enhance the constanera sur ecological reserve in buenos aires, argentina,
which is a natural space of artificial origins situated on a large area of land reclaimed from the river.
they asked that a versatile structure at least 100 meters high that functions as a home for animals
and administrative services associated to the zoo be designed for the area.
rendering of eden falls in constanera sur, buenos aires, argentina
visiondivision's concept involves taking water from the river, cleaning it and pumping water
through a system of huge pipes which acts as the zoo's vertical structure. this water is constantly
overflowing the pool on the roof which creates a waterfall on the entire façade concealing,
the pipe structure and turns into energy at the basement level through the turbines and the
main generator. the building's self-generated waterfall also makes an air conditioning system
redundant.
the structure is completely self-sufficient and can provide water and energy for other structures
in the reserve or existing ones in puerto madero. it also becomes a unique and striking symbol
for the constanera sur and the river.
through the middle of the building there is a core of circulation which has elevators and stairs
moving vertically through the tower. the floors are used for various functions and are outcropped
with views by the powerful water curtain. projecting from the structure are cantilevered footbridges
which breach the waterfall where one can enjoy the views of the surrounding city and
natural environment.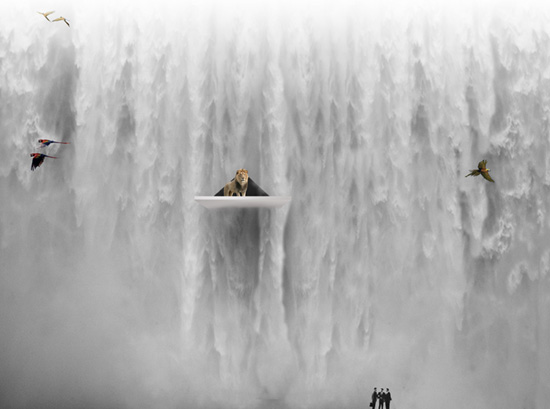
the flats for the animals have balconies which pierce through the waterfall
one enters through the water curtain over a moat of crocodiles through to a lush patch of jungle
where monkeys and tropical birds live. there is an office / administrative section with veterinary
and food storage facilities.
there is a lower observation deck located on top of the offices where one can also ascend to the
animal flats which are on the upper levels. animals are divided into individual flats based on species
and housed with a selection of plants and vegetation which are suitable for them. flats also have
balconies that pierce through the waterfall. animals such as monkeys and birds are free to roam the
zoo at their own leisure.
the café and souvenir shop along with a second observation deck are located at a are located
at a higher level, along with an auditorium level where the halls are open to the back with views
of the waterfall. at the top of the vertical zoo there lies a pool of fresh water dolphins and
grand views of the surroundings.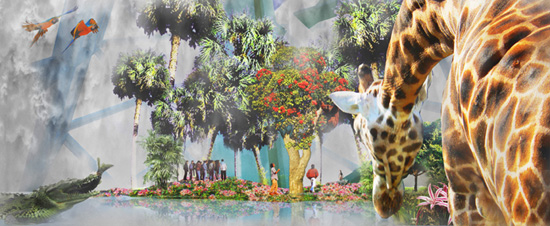
view of an animal hall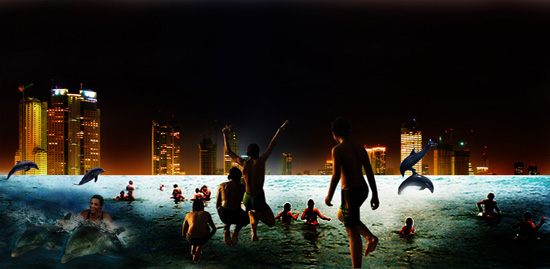
the upper deck with a pool of fresh water dolphins provides views of the city and surrounding environment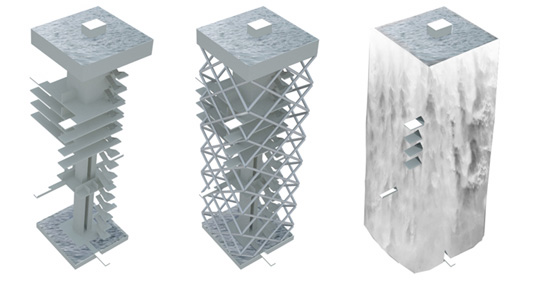
structural frame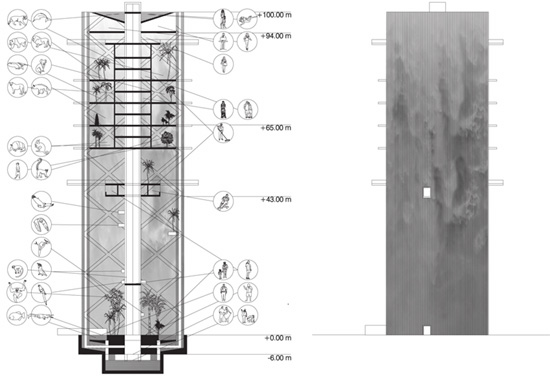
plan of the vertical zoo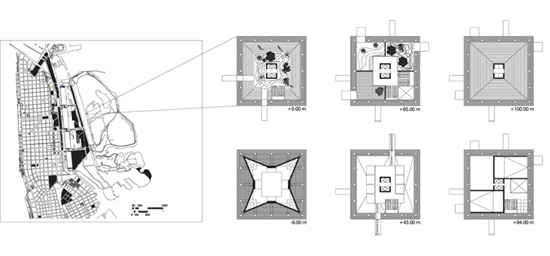
Labels: design, eden falls, visiondivision




















0 comments:
Post a Comment